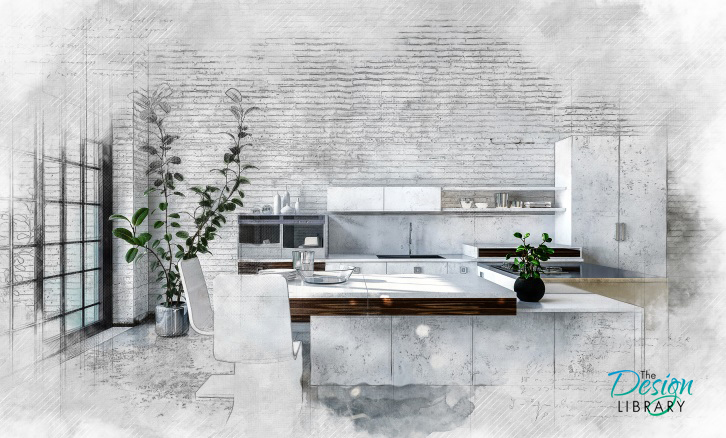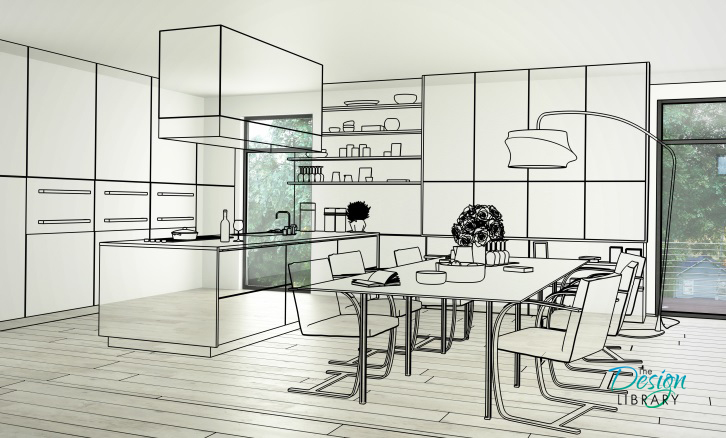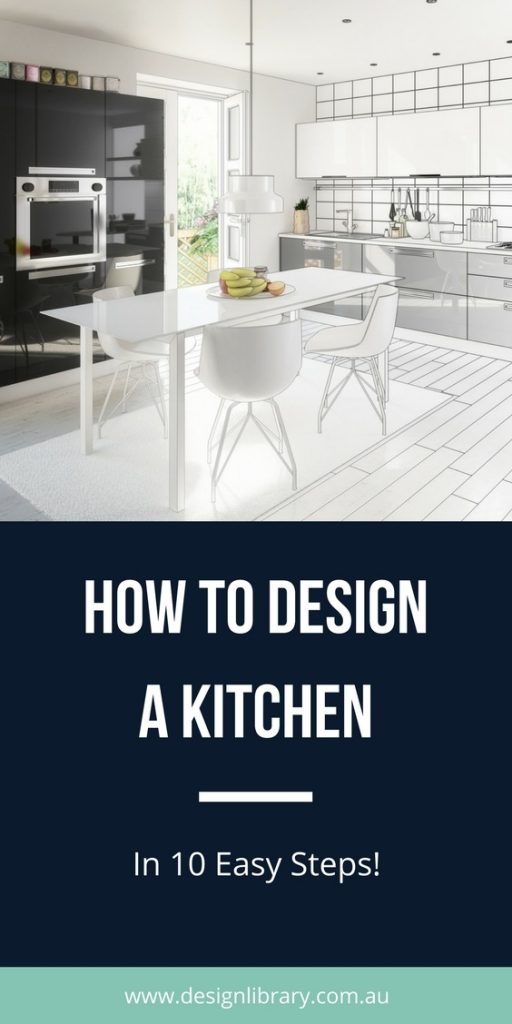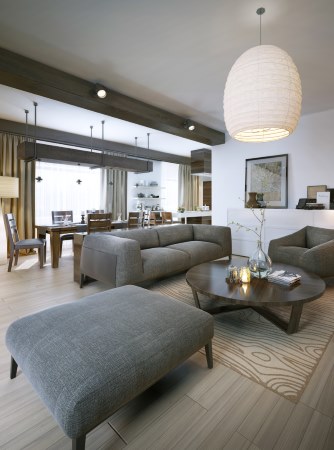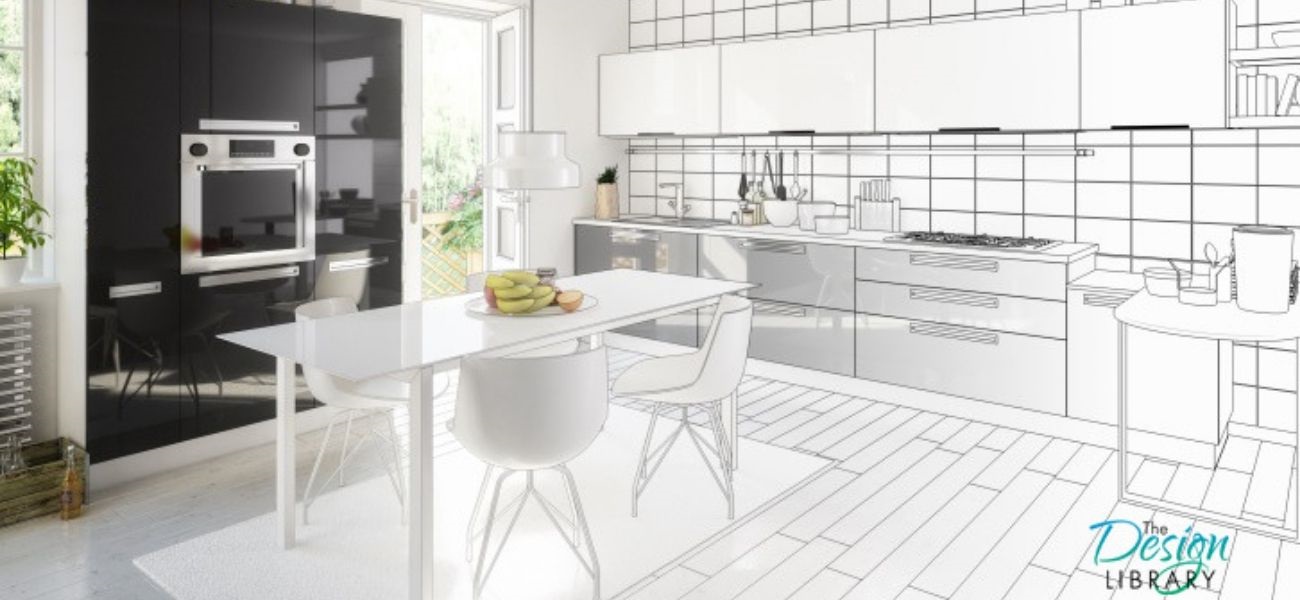
How To Design A Kitchen In 10 Easy Steps!
How do you design a kitchen?
1. Understand your current situation
2. Select a kitchen design style
3. Know your best kitchen layout
4. Decide on a kitchen design budget
5. Plan Cabinetry
6. Select your benchtops
7. Select appliances & fittings
8. Work out electrical needs
9. Select /Assess flooring windows & doors
10. Select additional furniture – bar stools & dining tables
Not sure where to start with your kitchen renovation?
Wondering how to design a kitchen that is right for your home?
Work through our 10 easy points with action steps to design your perfect kitchen.
The kitchen is the heart of the home and needs to be a fabulous and functional space that fits perfectly into your life. The kitchen is a room that requires many decisions when you’re thinking of a remodel, and getting them all right is an absolute must!
With so many people socialising in their kitchen, not just cooking, knowing how to design a kitchen that is perfect for you and your family will get you the kitchen of your dreams.
Work through our ten key steps to find out how to design a kitchen.
1. Understand Your Current Situation
What is your current situation? You have to start somewhere, so thinking about your current kitchen, ask yourself the following questions.
- What do you like and absolutely must have?
- What do you hate and will definitely not be included?
- Is your kitchen in the right location in your home?
- Would it be worth moving your kitchen to a better position within the house? Maybe next to outdoor areas or living spaces?
All of these questions will start you thinking about what works best in your space and what doesn’t.
Action Steps –
- Take a separate piece of paper and list out what you must have in your new kitchen and what you will not.
- Include details like – I want an island bench, I want the microwave at bench height, my cutlery drawer must be near the dishwasher, and the plates, etc. or I want a butlers pantry.
- The more you think about what works for you and your family, the better your design will be.
2. Select A Kitchen Design Style
When your looking through interiors magazines or searching online what are the images of kitchens that appeal to you? Can you identify the style of kitchen you’re after or is it a mix of several styles? Are you thinking a contemporary design, a rustic feel, a farmhouse country with a mix of Hamptons or a simple white kitchen? What is the design style you feel would best suit you and your home?
Action Steps –
- Create a Pinterest board specifically for your favourite kitchen images.
- Collect as many as you can over several days.
- Once you have about 100 images, select your favourite 10. Copy these to another board, wait three days and then remove 5.
- With your final five, you will start to see a style coming through. If you can’t make a definitive decision at this point don’t worry the further you move through your kitchen selection process the easier it will be to see what style is going to be yours.
3. Know Your Best Kitchen Layout
There are five favourite kitchen layouts, and they are –
- Gallery
- Straight Line
- L Shaped
- U Shaped
- G Shaped
Plus
- Island Bench – not strictly a kitchen layout but the addition of an island bench will change all of the above layouts.
The layout you select will often be decided purely from the shape of your existing room, unless you are prepared to change it. To achieve a larger kitchen, you could open or move walls and to get more light; you could add additional windows.
Consider your list of things you must have in your kitchen and your list of things you absolutely hate and see if they help to make your decision for layout. Let’s say you want an island bench, work with your available space to see if you can move things around to achieve this.
Remember the following –
- Cabinets that sit against a wall will be 600mm deep
- You will need a minimum 1000mm to 1200mm or more for aisle ways
- Fridges need deeper cabinet spaces, with a minimum allowance of 700mm to 800mm deep, check your appliances for exact measurements.
Action Steps –
- Measure out the space of your room and draw it on a piece of paper
- Include measurements for windows and doorways and locations of existing powerpoints, gas and water outlets.
- Play around with the different layout options
- Select one that works best for you
4. What is Your Kitchen Budget
What is your budget? It doesn’t really matter what you want in a kitchen if you can’t afford it!
To give you an idea on costs –
- A budget Kitchen would cost around $15000 to $25000 – you will probably be doing some of the installation and assembling of the cabinets your self as you may have bought flat pack cabinets to keep costs down.
- A medium priced kitchen would be approximately $25000 to $45000 – you will have visited a kitchen showroom and had a free kitchen design completed by their designer. (Do not expect to get a copy of the design until you decide to go ahead and pay a deposit.)
- A luxury kitchen would cost from $45000 upwards. The sky’s the limit – Expect the works they will handle everything, and your finishes will be top of the line.
Remember kitchens sell homes, and this is the place to spend your remodelling dollars.
Action Steps –
- Select a budget that you can afford and fits in with the overall value of your home.
5. Careful Cabinetry Planning
Your cabinetry is one of the most critical elements of your kitchen design. It sets your style, and with proper planning, it will provide storage for everything. In a well thought out kitchen, everything you own will have an allocated location.
You need to consider if you’ll be putting plates and bowls in large wide drawers under the bench, or in overhead cupboards. You’ll have to ask yourself if you want pot drawers or if you want dividers in drawers to separate containers from the lids.
Think about when you’re emptying your dishwasher, the knives, and forks, the glasses and plates all need to be housed, so they are in easy reach to put away.
An important task of your kitchen design is designing your cabinetry and planning a location for every item (plates, cups, platters, tea towels etc.,) that will live in your kitchen.
See our Kitchen Design 101 Items Checklist on our resources page for more details.
Cabinets door styles and finishes need to be selected for style, ease of use, ease of cleaning and cost.
Handles, knobs and pulls come in many different choices so select ones that work with your style, budget, and ease of use. Consider the people who will use your kitchen – think about young people and older people using tiny handles or pulls. Will they be able to get their hands around them or would it be too hard?
Action Steps –
- Print off our Kitchen Design 101 Item Checklist from our resources page and take into account everything you want to have in your kitchen and picture exactly where it will go in your design.
- Each item should have a location and a consideration of whether it needs power or water, how it relates to other kitchen items and its level of usage. If you use items a lot, place them in a handy location.
6. Benchtop Selection
With so many choices in benchtops which one is right for you? Your budget may play a prominent role in this decision.
If you are trying to keep costs low, consider laminate there are so many fabulous colours and designs available.
If you can push your budget engineered stone is a fabulous hard wearing surface and will add value to your home.
There is also the trusted natural materials of granite, that is incredibly hard wearing or marble which is softer and will show its wear and tear over time, adding character to the kitchen.
If you have decided on a particular kitchen design style, it may dictate what benchtop material to use, but remember this is a costly part of your kitchen budget so chose wisely, consider the following factors of price, durability, and style.
Benchtop Material Costing Table –
- $ – Laminate,
- $ – Bamboo,
- $$ – Polished Concrete,
- $$ – Engineered Stone,
- $$ – Stainless Steel,
- $$ – Natural Stone (Some Can Be Cheaper),
- $$$ – Acrylic.
RELATED: Kitchen Benchtop Costs
RELATED: Kitchen Benchtop Materials
Once your work surface is selected, you’ll need to choose your benchtop edge profile. The edge profile is the detail you need to select; it refers to what the benchtops will look like from a side profile. You could choose bullnose, pencil round, square aris or a dramatic waterfall edge to name a few.
To finish off, you will also need to know what thickness the edge of your benchtop material will be – 20mm, 40mm or larger?
Action Steps –
- Research your options for benchtops and make a decision based on style, colour, edge detail, durability, budget and your personal uses.
- Select an edge profile
- Select your edge thickness
- N.B. Delivery of bench tops can take up to 2 weeks once cabinets have been installed and accurate measurements are taken.
7. Select Appliances & Fittings
A significant expense in your kitchen will be your appliances and fittings. With so many appliances to consider like your oven, cooktop, microwave, range hood, steamer, coffee machine, fridge or maybe even a warming tray you need to know your budget.
Once you have select your appliances, carefully put together all measurements and power requirements for each. You will need these when you see a kitchen designer, and they will need the exact details. If you don’t have them, they can’t design your kitchen so make selections early.
RELATED: Miele Artline – Modern Kitchen Design
Your fittings consist of sinks and taps. How many sinks will you have? Will it be flush mounted, under mounted or inset? Will there be one bowl or two? Will you have a half bowl? Is there a drain or no drain? If you have no drain where will you place your wet washing-up?
Many kitchen designs now show island benches with a double bowl and no drain I love the look but really how practical is it for a busy family? I really feel you need a draining board to your sink. But I do love the look without one!
What tap will you have? There are many options to choose from select for your needs.
Action Steps –
- Select several options for your appliances and compare models and functions.
- Find all measurements and have them available for your final selections.
- Select your fittings.
- Use our Kitchen Design 101 Specification Planner from our resources page to keep all of this together.
8. Electrical Needs
Your electrical needs for your kitchen are made up of your appliance needs, your lighting, your heating, and your ventilation.
Depending on what appliances you choose you may need to upgrade the power coming into your kitchen – speak to your electrician about this.
Consider task lighting around your kitchen and maybe under over-head cupboards.
Decorative lighting in the way of pendant lights can add dramatic effects to the look of your kitchen with many kitchens having pendants over island benches. All lighting should be switched a one central switch plate (except for separate task lighting), and this should be located at the entry point to the kitchen.
Carefully work out how many power points you need for all appliances and then add additional power points to accommodate small appliances on benches. Consider if you will be adding in USB points to these switches.
Ventilation is very important, and all extraction fans need to be vented outdoors, or a recirculating system must be added to draw fumes away.
If you feel the cold consider adding in extra heating, some systems are designed to fit into kick-board spaces. The kickboard is the panel that runs around the bottom of your cabinets, next to the floor. These heaters are very discreet and are very useful on a cold morning.
Action Steps –
- Assess all your electrical needs and try to lay out their location on your kitchen floor plan.
- List out the appliances that need power points and locate the ones that would be hidden. The fridge power point sits high up the wall so you can see it when the fridge is pushed in, and the dishwasher power point sits in the cupboard next to the appliance so you can turn it off if needed without having to pull it out if it was full.
- Work out your ventilation and its power needs
- Work out your heating and cooling for your kitchen
9. Select Flooring, Windows & Doors
Your flooring in your kitchen would generally be a continuation of your other floors through out your living spaces. It needs to be a surface that you can easier clean and is durable as the kitchen is a high traffic area.
When you consider the windows in your kitchen, do you have enough? Are they in the right location? Would you like to have a servey window going to an outdoor area? Do your existing windows let in enough light? How would you change them if you needed to?
Many older kitchens have a single door into a kitchen, with open plan living, we like to open the kitchen to the rest of our living spaces. Work out if your doorways need to be opened up or removed altogether.
Action Steps –
- Think about all of your floors, windows and doors are they right or do they need to be reconsidered? These are significant items, and some will require a builder to be changed, consult a builder for costs.
10. Barstools & Dining Tables
Bar stools and dining tables are the additional furniture that makes your kitchen work as a family space.
There are many different options for barstools, and you need to decide on the style and if it’s backless or not. Many times the style of the kitchen will help you select your bar stool, but you can mix and match styles if that works for you.
The dining table is a vital part of the kitchen, and if it’s situated near the kitchen, both styles need to work together. Chose a table to seat the number of people you need and select a comfortable chair that you can sit in for some time.
Action Steps –
- Create a new Pinterest board and add images of barstools and dining tables that you like.
- Search through magazines for the perfect stool, table and dining chair.
- Allow at least a meter all around your dining table for access space.
- Price your favourite choices.
- Make sure before you buy your bar stools or dining chairs, that you physically try them out. Looks are important, but comfort will always win.
Know how to design a kitchen and get the kitchen of your dreams!

