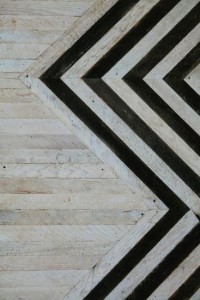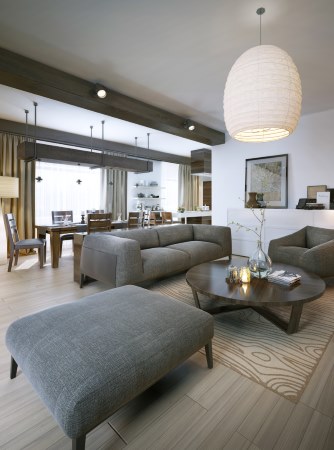
Timber Flooring – What To Consider With Your Subfloors
TIMBER FLOORING - What To Consider With Your Subfloors
Whether industrial, minimalist, modern or traditional, timber floors compliment virtually any interior. Not only are timber floors versatile and timeless, they are a strong selling point to any home. However, when deciding on timber flooring for your home, there are many factors to consider:
1. SUBFLOOR
Your building subfloor will determine the timber options you can choose from. Traditional hardwood floors must be laid over hardwood joists. In contrast, floating floors can be laid over existing floors, including wood, concrete, tiles, particle-board, plywood and cork.
2. SUB FLOOR VENTILATION
Sub-floor ventilation should also be addressed prior to timber floor installation, as excess moisture will cause timber to warp. It may be necessary to install air vents and site drainage to ensure under-floor areas remain dry.
3. SOUND-PROOFING
Particularly in an apartment setting, sound-proofing is also an important factor to consider. Floating floors are a great option for apartments as they are usually installed on underlay which provides good sound insulation but some apartments need body corporate approval to install.
Click through the images of timber flooring below for inspiration


