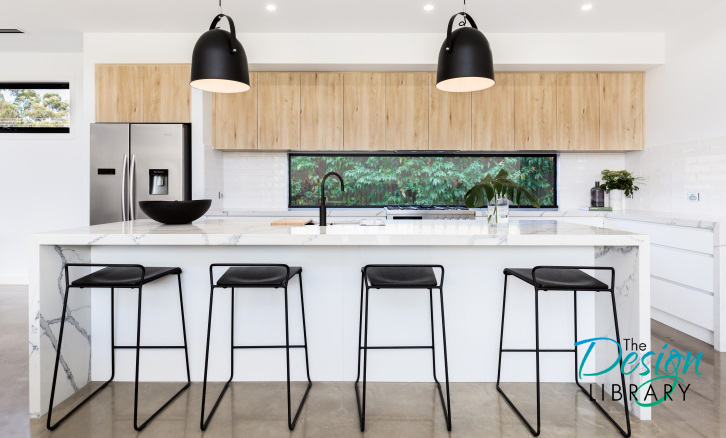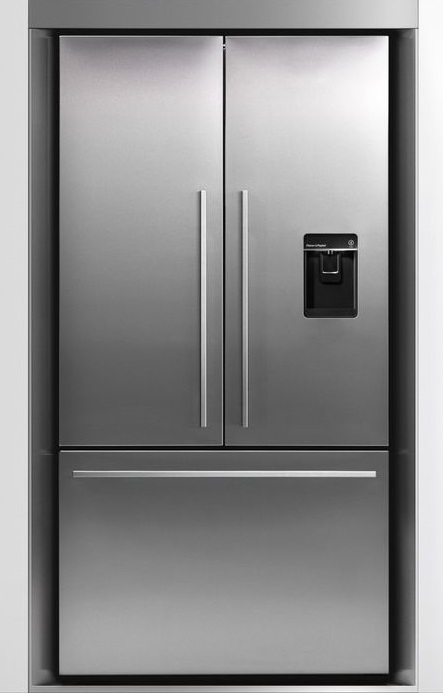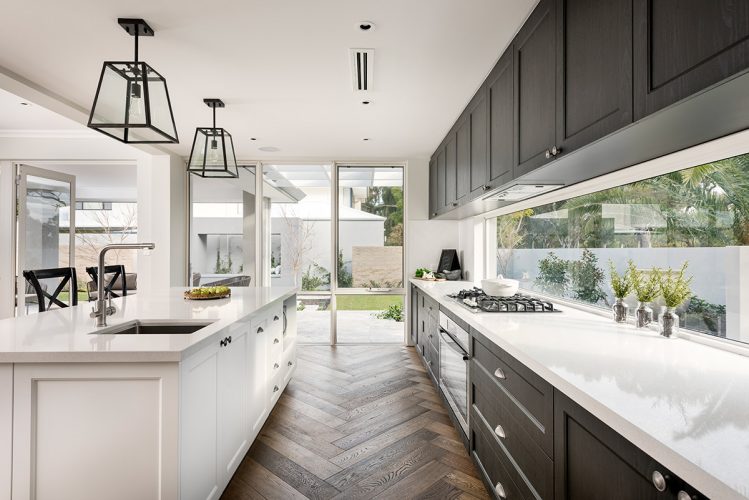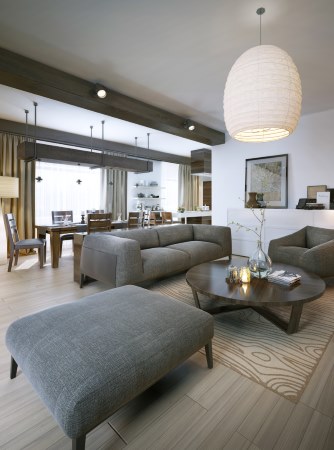
34 Kitchen Design Mistakes To Avoid When You’re Creating Dream Kitchens
34 Kitchen Design Mistakes To Avoid When You’re Creating Dream Kitchens
When you’re creating dream kitchens, it can be like all your Christmases coming at once and you do not want to make any kitchen design mistakes!
You’ve been thinking about this kitchen for a long time, you’ve saved up and you’re ready. You have so many kitchen ideas and you have FINALLY found your perfect kitchen design. Well almost, if you could just narrow it down between three favourites you have.
Your kitchen dream is so close and you are ready!
So if you are thinking about renovating your kitchen and creating a dream kitchen, please make sure you don’t make any of the following kitchen design mistakes!
KITCHEN DESIGN MISTAKES TO AVOID!
1 – NOT HAVING A REALISTIC BUDGET
I know thinking of budget takes away from all your kitchen excitement, but not having a realistic budget will kill your kitchen dreams. Make sure you have the money for what you want and design a kitchen that is the right value for your home. Don’t overcapitalise or under capitalise in your kitchen design.
2 – HAVING THE WRONG SIZED FRIDGE
Having a fridge that doesn’t suit your capacity needs, is going to drive you nuts. You need to be realistic and consider how many people live in your house and what type of fridge needs you have. Do you have parties and need to cater for large platters or do you need extra freezer storage for frozen meals you’ve created? Think about how you live and design a space for a fridge with the right capacity for you. If you can’t fit in a fridge with the capacity you need, consider having a second fridge in a butlers pantry, a laundry or even the garage. If you know your capacity needs will increase in the near future (3 to 5 years) design the fridge space to accommodate, but don’t go overboard.

Fisher & Paykel French Door Fridge – Fantastic for platters when you’re having a party!
3 – POSITIONING YOUR FRIDGE AGAINST A WALL
Don’t position your fridge hard up against a wall. It might look good in your design, but you will not be able to open the fridge door fully. You need to open the door fully so you can pull out any drawers for full access or for cleaning purposes.
4 & 5 – DISHWASHER LOCATION MISTAKES
Make sure you have your dishwasher positioned under the drain board of your sink or next to your sink. You won’t be able to rinse plates and glasses, etc. before you add them to the dishwasher without water going all over the floor if you don’t do this.
Also make sure your dishwasher is only one or two steps from the cupboards or shelves that house the items that regularly go in it e.g. plates & glasses, etc.
6 – NOT INCLUDING A KITCHEN WORK TRIANGLE
The kitchen work triangle is the three points of your most used workflow in your kitchen – the sink, the oven/cooktop, and the fridge. It is a very common design element for functionality. Think about when you are in the kitchen and how you use these three areas, you are continually walking back and forth creating your triangle. Make sure you place these items to create your kitchen work triangle.
7 – MEASURING INCORRECTLY
When you start getting your ideas together for your kitchen design you will need to know the size of your kitchen. Without measurements, it will be hard to get any pricing. Start by measuring the overall size of the room and then the location of windows and doors. On your sketch drawing include existing power and water outlets. If you are going to renovate your kitchen yourself, make sure you measure your kitchen correctly and always check it again before you buy any cabinets!
8 – ATTEMPTING ELECTRICAL OR PLUMBING WORK
Please do not attempt to do any electrical or plumbing work, if you do not have any qualifications. All electrical and plumbing work needs to be completed by a licensed tradesperson.
9 – UNDER ESTIMATING YOUR POWER CAPACITY
Kitchen power needs have changed. If you are going to add in many more appliances or high power appliances like induction cooktops to your kitchen design, you may need to upgrade your power board to achieve what you want. Make sure you check the capacity of your power load with your electrician and make any changes that are needed.
10 – THINKING THAT YOU WILL WASH UP IMMEDIATELY, ALL THE TIME!
Let’s imagine you have just cooked a fantastic meal for a dinner party at your home. Everyone is in the kitchen standing around the kitchen bench, where do you put the washing up? If you place the sink in the centre island and think you will wash up immediately, it just won’t happen. You will have to place the washing up on the side bench till later. Like most of us, you will not be able to wash up immediately and your island bench will look a mess. Consider placing the sink on a side bench or have two sinks if you can. The centre island bench sink can be a secondary sink.
11 – PLACING YOU TAP TOO CLOSE TO OVERHANGING LEDGES
When you are placing your tap, you need to consider if there will be any overhanging ledges behind it. You need to make sure the lever of the tap has full movement when you are using it.
12 – NOT ENOUGH BENCH SPACE
With so many things to add to a kitchen make sure you have enough bench space. This is one the most complained about problems in a kitchen, create more space with an island bench or build a bench top return, like an L shaped return.
13 – SELECTING THE WRONG KITCHEN DESIGN STYLE
You have so many ideas and you have chosen your favourite kitchen, but does it relate to the rest of your home? Is your new kitchen idea a different design look? Choose a kitchen design style that compliments the rest of your home and works with it. If you are selling, select a style that is on trend and pick subdued colours that will appeal to many.
14 – NOT BUYING GOOD QUALITY CABINET HARDWARE
Your cabinets will be opened and closed continuously, pay for good quality cabinet hardware – good quality hardware like drawer runners, hinges are worth it in the long run!
15 – SELECTING THE WRONG HANDLES
With so many handles, pulls or knobs to choose from you need to consider more than just what they look like. You need to select handles that work for you, your family and the people who will regularly use your kitchen. The young and the elderly hand, will have different needs.
16 – POSITIONING THE PLATE & CUTLERY DRAWERS INCORRECTLY
Your plates and cutlery drawers are the two most used drawers in your kitchen. Place them side by side or next to each other, never place them on top of each other. Imagine if two people were trying to access them at the same time, it would never work.
Your plate and cutlery drawers also need to be in close proximity to your dishwasher for easy access.
17 – FORGETTING TO CONSIDER RUBBISH AND RECYCLING NEEDS
Don’t forget to create a space for your rubbish and recycling. You can have a drawer that can accommodate both and place them near prepping and dishwasher zones. If you forget to add in space for bins, a white trash bin shoved at the end of a bench will look terrible in your new kitchen.
 Pull out bins By Diamond Cabinets
Pull out bins By Diamond Cabinets
18 – NOT PLANNING A HOME FOR ALL KITCHEN ITEMS
Not working on the finer details of your kitchen is a recipe for disappointment! Work out a home for all your kitchen items in your new kitchen and know where they will go when you have finished – GET OUR ITEM CHECKLIST & SPECIFICATION PLANNER
19 – SPACE AROUND YOUR COOKTOP
You will need to have space either side of your cooktop to put pots and pans etc. If your cooktop is hard up against cabinets, the cabinets may be damaged from the heat if it is too close.
20 – NOT CONSIDERING KITCHEN WORK ZONES
Your kitchen has many working zones and you need to consider each one individually and then consider how they relate to other work zones in the cooking/eating process. Consider the following work zones – cooking zone, washing up, prepping zones, fridge zone, serving zone, breakfast zone, storage zone, coffee and tea, drinks zone, kids zone and office/ electrical devices zone.
21 – NOT CONSIDERING LIGHTING
Don’t make lighting an afterthought, consider your lighting carefully. You will need adequate and direct lighting for all your tasks in the kitchen. Don’t forget ambient lighting as well and add dimmers!
22 – NOT ENOUGH POWER POINTS
Many times I see kitchens with not enough powerpoints! This is the type of thing that will drive you crazy and no one wants to see an ugly power board on a benchtop. Consider your current appliances, future appliances, and hidden appliances PLUS have spare power points in convenient locations for laptops and mobile phones, etc.
23 – POOR OR NO VENTILATION
Put ventilation at the top of your list for importance. Not getting rid of smoke and smells adequately is unacceptable to your space and the rest of your home, you must have good ventilation.
24 – CHOOSING THE WRONG BENCHTOP MATERIAL
Select a bench top material that meets your expectations and lifestyle. E.g., a real marble bench tops will look great when they go in but they can stain easily, and you need to look after them. If you love marble and don’t want the work then select a marble look engineered stone, over the real thing. Make sure the benchtop material you select is durable enough for you.
25 – NOT SPEAKING TO A KITCHEN DESIGNER
Always speak to a kitchen designer, even if you are going to DIY your kitchen. Speaking to an expert will help you to fine-tune your ideas, and they may see design ideas you may not have considered. They may also be able to identify any kitchen design mistakes you have. Their experience will help you.
26 – NOT PLACING YOUR KITCHEN IN THE BEST LOCATION IN YOUR HOME
Replacing your kitchen in the same location when there may be a better location, is not a good idea. Consider if moving your kitchen to the perfect location may be an option. You never know, it may not cost that much more, ask a builder!
27 – NOT CONSIDERING HOW YOU AND YOUR FAMILY USE THE KITCHEN
Consider your lifestyle and the way your family uses your kitchen. If everyone always ends up in the kitchen create an open plan environment or add additional seating in the kitchen for friends and family. A kitchen bench is a great place for kids to do their homework while you’re cooking.
28 – NOT UNDERSTAND THE DIFFERENT KITCHEN BUDGET LEVELS AVAILABLE
You need to know what you get for your money at each kitchen budget level. Knowing which budget level you should be using for your home is a good idea, your kitchen is an asset to your home. Speak to a real estate agent for advice. Will you be having a budget kitchen, a mid-level kitchen or a luxury kitchen? Understand what you get at each level.
29 – NOT PLANNING THE LAYOUT WELL ENOUGH
Make sure you take the time to plan your kitchen, so cabinets and appliance doors don’t open onto each other and your layout option is the one that gives you the most storage.
30 – NOT CONSIDERING YOUR WINDOWS AND DOORS
Don’t forget to consider your windows and doors with your kitchen design. Do you need to update them or replace them? Do you need to open up walls to add larger windows or doors to achieve more light into your new kitchen space?
 Feature window designed to sit behind the cooktop opens to a view of greenery – by The Maker Designer Kitchens
Feature window designed to sit behind the cooktop opens to a view of greenery – by The Maker Designer Kitchens
32 – FORGETTING FLOORING AS A PART OF THE OVERALL DESIGN
You must consider your flooring with your kitchen design. Your flooring needs to be a surface that works well in a kitchen and is not slippery. It also needs to work with adjoining rooms if you have an open plan environment.
33 – NOT ADDING HEATING AND COOLING
Don’t forget to think about heating and cooling in your kitchen – you will spend a lot of time in the kitchen, how will you heat and cool it?
34 – FORGETTING THE FINISHING TOUCHES
Last but not least, your barstools, dining tables, and chairs. Add these to your budget as finishing touches to your kitchen design. If you forget your accessories the kitchen will not be finished.


