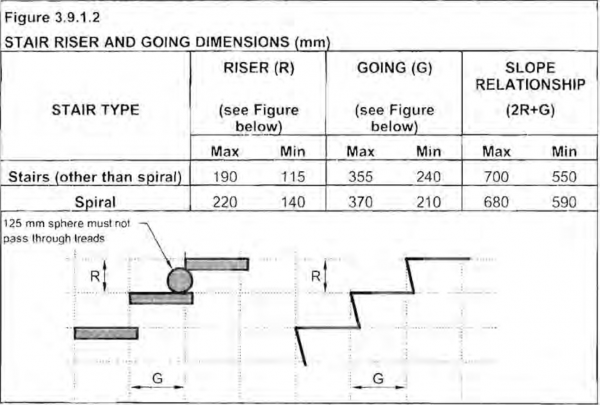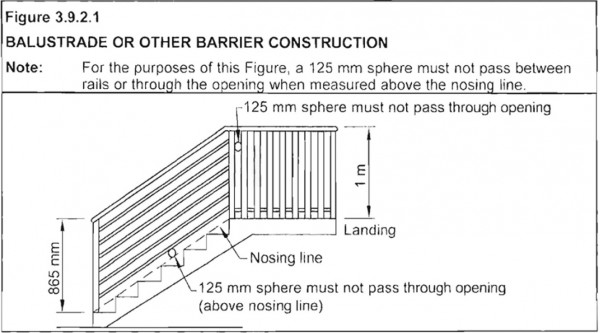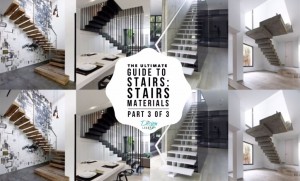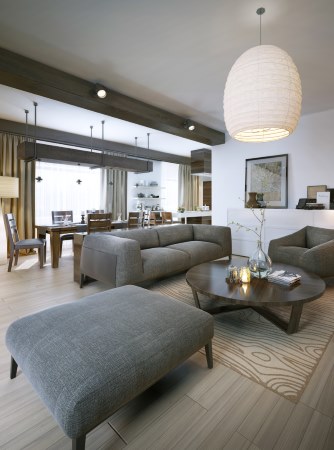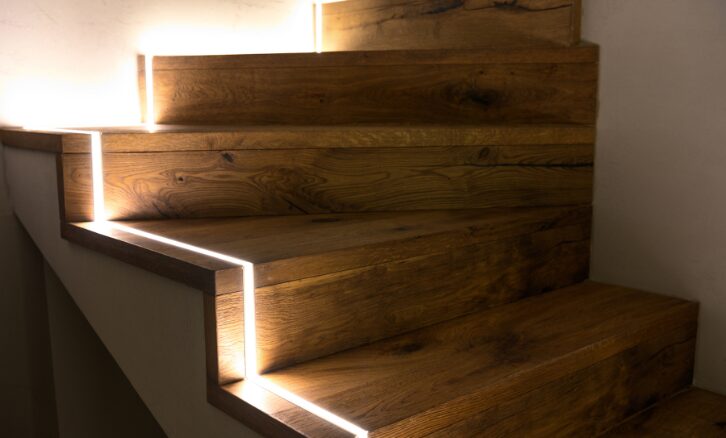
The Ultimate Guide To Stairs: Stairs Regulations Part 2 of 3
Stairs Regulations - The Ultimate Guide To Stairs
Every staircase must meet regulations for safety so know your stairs regulations before you begin.
The staircase is one of the fundamental design elements within every multi-storied home. So when faced with the challenge of designing your dream staircase, where do you start?
What Is The National Construction Code?
Of course, choosing your stair design is dependent on your available space and your budget. However, one of the key elements you need to consider before selecting your staircase design is the regulatory code for your area. The National Construction Code (NCC), formerly known as the Building Code of Australia (BCA) regulates stair construction and design in Australia. It covers areas such as the requirements for balustrades, handrails, anti-slip surfaces, height and depth ratios of stair treads and the necessity of landings. (For further information, see this article about the National Construction Code.)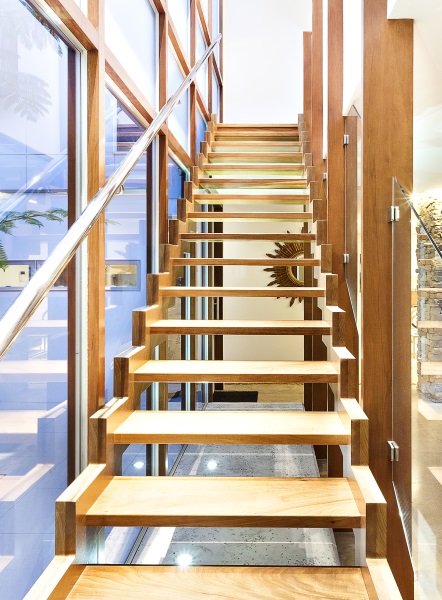
But What About The Stairs I Have Seen in Magazines?
You may have flipped through a design magazine in the past and lusted over a magnificent floating staircase that did not feature a balustrade. However, it is important to note that often magazines feature photographs that have been taken prior to the building passing inspections by certifiers. In most cases, a balustrade will subsequently be installed before the building is deemed habitable as per the NCC standards.
What Is Covered By The NCC?
There are two regulations covered by the NCC, one for stairs serving habitable rooms (ie. living rooms, kitchens and external stairs) and one for stairs servicing non-habitable rooms (such as attics and storerooms which are not used on a daily basis).
Some of the key code regulations for stairs serving habitable rooms are:
- Each flight must not have more than 18 or less than 2 risers
- The height and depth of stair treads must be consistent throughout each flight of stairs
- If the stair is higher than 10m or three storeys, the treads must be solid (ie. not of mesh or perforated metal)
- If the stair is an open stair, the riser openings must be less than 125mm
- The gap between balustrade railings, whether vertical or horizontal, must be less than 125mm.
WHAT DO YOU NEED TO KNOW?
Before you read the code, you will need to be familiar with a few of the terms:
- “flight” refers to the area of stair that has a continuous slope or series of risers. A flight is limited in length to restrict the distance a person could fall down a set of stairs.
- “going” refers to the horizontal dimension from the front to the back of a tread (or the width of the stair tread you place your foot on).
- “riser” refers to the height between consecutive treads
- “landing” refers to the top or bottom of a flight or the area of flat space between two flights
Stairs Inspiration

